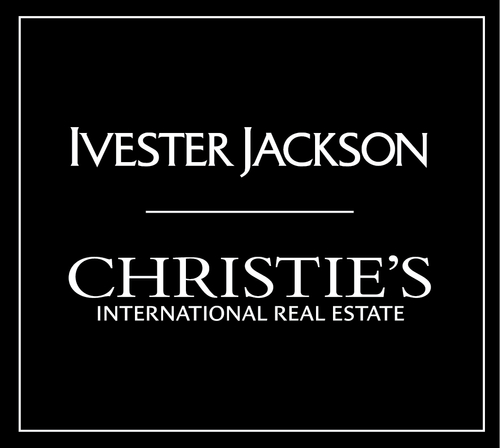

Charlotte, NC 28277
This Florida style, Mediterranean home is unlike any other estate home in the Greater Charlotte area! It is located in the gated Greenwood neighborhhood, which is a little hidden gem. This whimsical neighborhood is tree lined with fairytale style wooden bridges and each home is incredibly private. This estate home was originally built by the well-known builder, Kaleel Builders, and then had a major addition and full renovation also done by Kaleel Builders in 2016, that took 2 years. The home was originally designed by the architect Don Evan's from Florida, who has designed many celebrities homes. This estate home sits on 5.41 acres and is also privately gated. When arriving through the gates you will be in love with the limestone fountain and tree lined main driveway, leading up to the home. The split driveway allows for ample amount of parking areas for guest. The lush landscaping is perfectly manicured and creates even more privacy for this home. The exterior neutral hard coat stucco is accented by limestone swirl columns, Spanish style decorative metal framed windows, Spanish style handmade concrete roof, along with limestone exterior arches and limestone window framing. The home features an oversized 6-car garage with custom made redwood doors, epoxy floors, custom cabinetry with the left side accessing the owners suite wing of the home. When entering through the handmade oversized metal doors there are calming fountains. The solid wood front doors offer a Spanish design. White wash handmade Mexican tile throught out main living areas on main level. The main office/study is very warming with rich wood walls and quartersewn oak herring bone hardwood. This study features a bar area and fireplace. The formal dining area is suited for a queen, with it's Biltmore themed decor. The oversized handmade limestone fireplace is an absolute art piece. The Grand Salon Room also features a oversized limestone fireplace, saltwater wall aquarium and and abundance of entertaing area. The main level features two guest bedrooms with en-suite bathrooms. The kitchen has two kitchen sink prep areas, highend gourment appliances and is a chef's dream kitchen. It leads to an informal dining area with a fireplace. The informal dining area is overlooking a Moroccan themed private patio with a koi pond. This is a perfect area to enjoy your morning relaxation. The pirate themed game room is off of the kitchen area and overlooking the large backyard and stylish modern pool. There is a convenient pool bathroom with shower, that is accessible from the game room also. The Owners Suite is absolutely breath taking! It is also a Biltmore themed room, with glazed and hand painted walls. The ornate decorative moldings give this room a true touch of class. Large sitting area with fireplace. There is a wall of custom built-in's for additional storage. Owner's suite features his/hers seperate bathrooms with heated floors. "Her" bathroom has a custom designed cast iron soaking tub accompanied by beautiful fireplace. "Her" custom built walk-in closet is a dream come true! Owners area has it's own large laundry room. The second office/recording studio is privately located in the owners suite wing. It also has a secret door leading into a full bathroom. This room leads out to a private Moroccan Oasis with a an outdoor shower, outdoor bathtub, waterfall and is perfect to enjoy after a long day. "His" bathroom also features heated floors, sauna, steam shower and a custom built large walk-in closet. There is a perfect sized gym in this wing also. The 3-car garage on the right side of the home privately leads into the Owners Suite wing of the home.
The upper rightside level, childrens area, has a wonderful loft gaming area, two themed bedrooms, custom built closets, en-suite bathroom and a hidden door leading into it's own laundry room. The upper leftside of the home, guest apartment, has two bedrooms. One is a "true" Parisian style room with custom fabric walls There is a kitchenette, laundry and a large overflow walk-in seasonal closet. The theater room is perfect for movie night and is very inviting.
The backyard area is an absolute paradise and oasis. You feel like you are in the back of a beautiful resort. The pebble tech pool is heated making it perfect to be used year round. The 8-person hot tub with commercial pump system is situated with a TV in viewing sight. The flowing white drapes along the backside of the covered patio make you think of sea side home. There are multiple entertaining and relaxation areas along the travertine marble pool deck. You can cook on the gourmet outdoor grilling station right next to the outdoor fireplace. The covered cabana also features an outdoor fireplace and pizza making oven. You can enjoy a game of golf on the putting green or tennis and basketball on the oversized sport court. There is a paved pathway leading to the two gardening areas and green houses, along the front side of the home. Enjoy a jog or walk on the 1/4 mile paved track going around the 5.41 acres. It is themed along the way with life sized dinosaurs!
This home is equipped with a whole house generator and whole house water filtration system. It has state-of -the art AV/sound and securty equipment throughout the entire interior and exterior of the home. This home has all the bells and whistles. It is beyond your imagination and features the best craftsmanship througout the whole inside and outside. If you are loooking for luxury, privacy and your own personal oasis, then this is the home. It is perfect for entertaining with over 12,000 square feet and 5 plus acres. This home is conveniently located to all major shopping, restaurants, highways and Uptown Charlotte.
Please contact me for details and I would love to take you on your own private tour of this magnificent Mediterranean masterpiece!






8371 Providence Road
Share this property on:
Message Sent